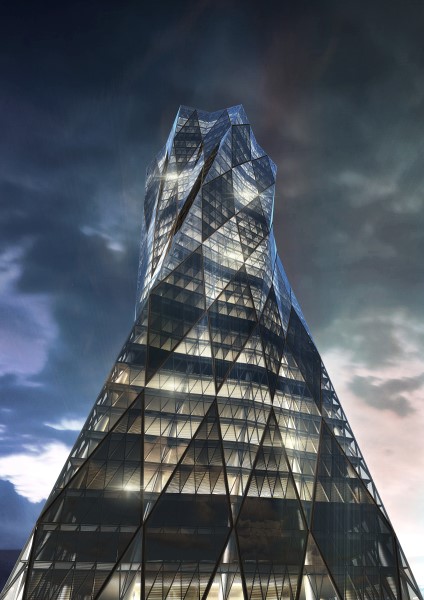T. VAKIFLAR Bank T.A.O. General Directorate Service Building and Facilities Project
 Istanbul, which is home to the oldest civilizations in the world and the capital of history, culture, art and science, is now on its way to becoming the capital of finance with the International Financial Center Project with 690.000 m² project area. T. Vakıflar Bankası T.A.O. The Headquarters Service Building and Facilities Project has a construction area of 261.537 m² on a land of 15.999,85 m², one of which is 221.30 mt. 53 floors in total and 151.60 mt in height. consists of two 36-storey towers.
Istanbul, which is home to the oldest civilizations in the world and the capital of history, culture, art and science, is now on its way to becoming the capital of finance with the International Financial Center Project with 690.000 m² project area. T. Vakıflar Bankası T.A.O. The Headquarters Service Building and Facilities Project has a construction area of 261.537 m² on a land of 15.999,85 m², one of which is 221.30 mt. 53 floors in total and 151.60 mt in height. consists of two 36-storey towers.
A class of commercial and office towers that contain office areas in the architecture of the Ottoman Seljuk and Ottoman architecture inspired by the past has been done the synthesis works. In the design of high-rise towers with 16-pointed star form, vertical continuity is kept in the foreground; From the outside of the towers from the base of the rotating towers reflects the effect of our culture semai.
The project has a façade that will make a difference, and the expected historical effect of mukarnas geometry, which is the indispensable part of our architectural culture, has been fully provided and the entrance of the towers has a magnificent and strong impression.
The project, which is open to interaction with the outside world, also shows its respect to nature with its Leed certificate nomination; Leed Gold certificate is planned to be completed with the completion of the construction process in the project that fulfills the Leed Silver standards.
Designed according to the superior technological standards and designed with post-tensioning flooring system, the project offers a wide and efficient working area in office floors. Within the scope of the project, approximately 70.000 m2 post-tension slabs will be produced.
Task: Total construction area of 261.537 m², 36 and 53 storey, 2 high tower construction project. Technical Office and Design Assistant Project Manager; scope, time and cost management; creation of work packages (tenders) with the phase of project procurement management, creation of work program, management of subcontracted procurement processes, contracting and management. Coordination of design consultants and projectors, creation and management of subcontracting progress payments. Preparation of daily, weekly and monthly reports. Cost analysis of business items and presentation to management. To ensure that the management approvals of newly formed unit prices are taken by performing the relevant cost analysis. Follow up of correspondence with the administration, creation of top management reports. Determination of temporal and financial deviations by using earned value analysis. Adamxsaat calculations by making the planning and realization differences and measures to report to the project manager. By creating a Risk Management Plan, to determine the risks at every level systematically by a certain method in order to reach the time and cost targets, to take measures to reduce the effects of risks and to monitor them in a way to ensure the effective functioning of this process.
Note: The Project Construction Process is underway, the planned completion date is 2020.