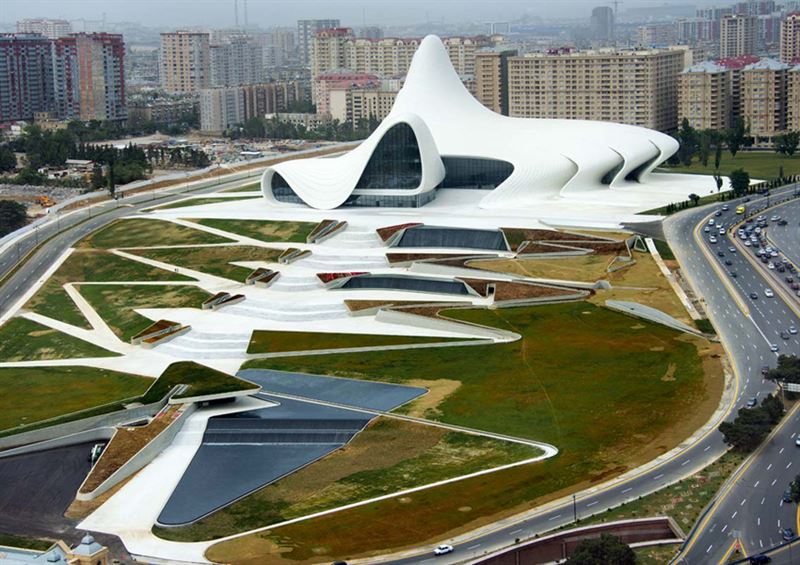Haydar Aliyev Center
 Buildings in the Project: In Culture Center there are Conference Hall (19,750m2, with 967 seats), library & media center (14,053m2), museum (12,283m2), common shared area (10,296m2), parking garage (41,964m2), service center & galleries (1,488m2), artificial lake (4,200m2) and lake cafeteria (830m2).
Buildings in the Project: In Culture Center there are Conference Hall (19,750m2, with 967 seats), library & media center (14,053m2), museum (12,283m2), common shared area (10,296m2), parking garage (41,964m2), service center & galleries (1,488m2), artificial lake (4,200m2) and lake cafeteria (830m2).
Special Qualifications of the Project: This flexible structure gives the opportunity to connect different cultural spaces to each other and also gives its identity and qualifications to each element of the center. As you go in, the outer image disappears and is integrated into the inner landscape of the center. This building is the largest building ever built by Hadid Design.
Key Elements of the Project: It consists of 121,000m3 concrete works, 194,000m2 mould works, 5,500 ton structural steel, 136,000 m2 landscape area, 50,000m2 roof system, 11,902 pieces of GFRP (glass reinforced plastic) panel in different geometrical shapes and 3,149 pieces of GFRC (glass reinforced concrete) panel and they are integrated to landscape areas as inseparable part of main structure.
Architecture: All functions of the center are represented by curls on a single, continuous surface together with the entrances.
Duty: Pursuing time and cost management processes of the project, performing analysis of variance and consolidation of Top Management reports.