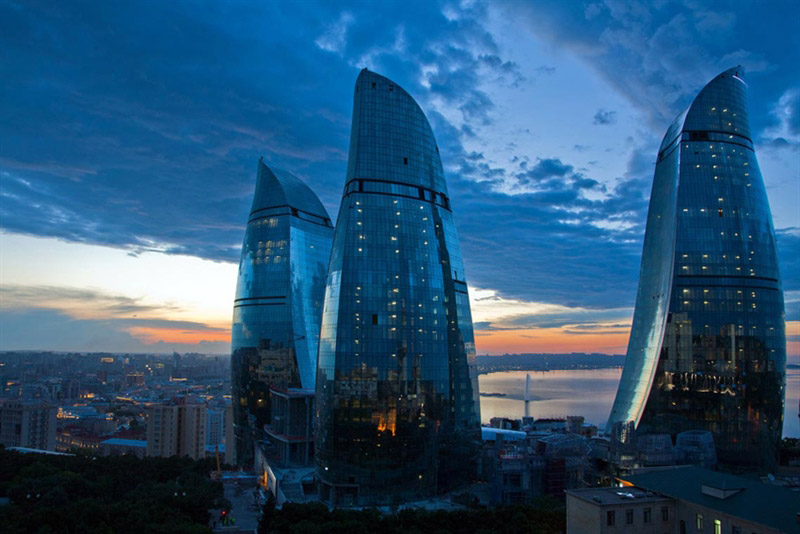Flame Towers Baku, Azerbaıjan
 Location : Baku, Azerbaijan
Location : Baku, Azerbaijan
Construction Site : 251,000 square meter
Start Date : October 2007
Final Completion : September 2013 (estimated)
Contractor : DIA Holding
Concept Design : HOK International
Detail Design : DIA
Client: Azinco Development MMC
Supervisor/ Project Manager : HILL International
Scope of work : FF&E Hotel Tower, rough construction of Residence and Office Towers
Structures in the Project : Residence, office, hotel towers & commerce space
Total Capacity : It consists of a hotel with 319 rooms.
Special Features of the Project : The structure with a shape of fire is designed with Animated Lighting System which symbolizes ‘’Baku’s Eternal Flame’’ that is the state symbol of Republic of Azerbaijan. Project size is approximately 28,000m2 and the project consists of 3 towers with a maximum height of 181 meters.
Basic Elements of the Project : 12,500,000 man-hour, 420,000 m3 excavation, 9,200m3 bored piles, 55,000m prestressşng anchorage, 165,000m3 concrete, 1,500 tons steel, 64,000m2 side plating, 44 elevators, 611 km undercurrent cable, 52km outline feeders, 1198 parking lot
Task: Managing the time and cost management processes, variance analyses and consolidation of the executive reports.